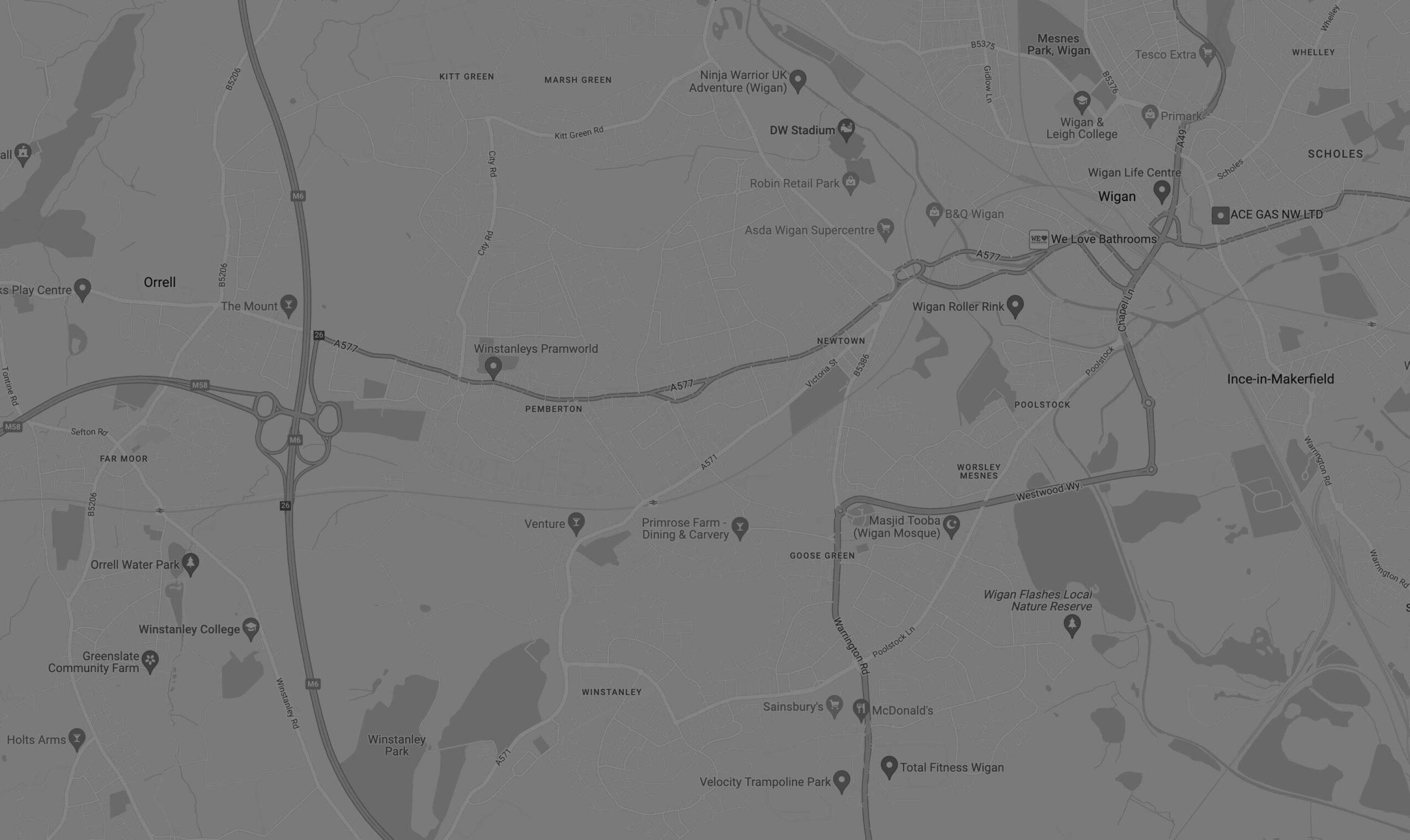Plans Drawn North West
I specialise in designing domestic extensions, producing the drawings and obtaining Planning Permission and Building Regulation Approval

building consultant
Thinking of extending your home? or need Plans Drawn North west? Take a look at the recent projects completed
I’ll give you a free quotation over the phone or by email, along with a full breakdown of any other charges you may incur during the process.
Contact me today for a fast, friendly extension planning & drawing quotation, Plans Drawn North west.
Please ring or email for further details of my expert and friendly, ‘hassle-free’ service…
North West Plans
I specialise in designing domestic extensions, producing the drawings and obtaining Planning Permission and Building Regulation Approval.
My design and feasibility service is tailored to suit each individual’s requirements. I begin with a FREE phone conversation, usually 30 to 40 minutes, during which we discuss your requirements. I can then advise you which procedures will be needed and what the costs, including my fees, will be. If you’re happy with the quotation, I arrange a site survey to measure up and collect a deposit.
Throughout the design process I keep in contact and discuss the draft proposals with you. This ensures that you’re satisfied with the completed designs before I submit them for approval.
recent projects
Examples of my fees for some popular projects…..
To assist in the design of a two-storey extension to create a larger kitchen/diner with an extra bedroom above; produce drawings and submit them for planning permission and building regulation approval; act as your agent with the local authority and building control officers in obtaining the necessary approvals and provide copies of the drawings for your building contractor from £895
To provide drawings for planning permission to replace flat dormer roofs with new pitched roofs £375










